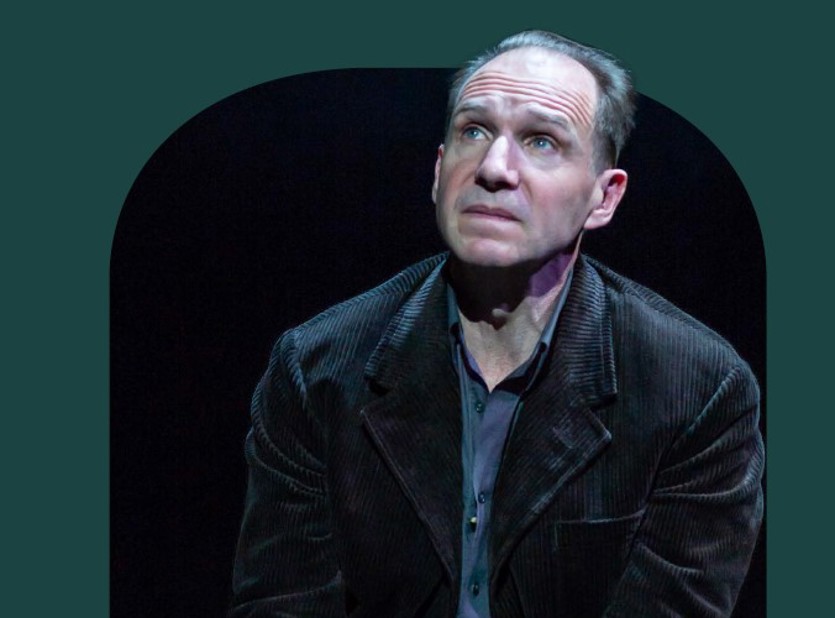Welcome to the 1805 Journal
Curated Content for the 1805 Club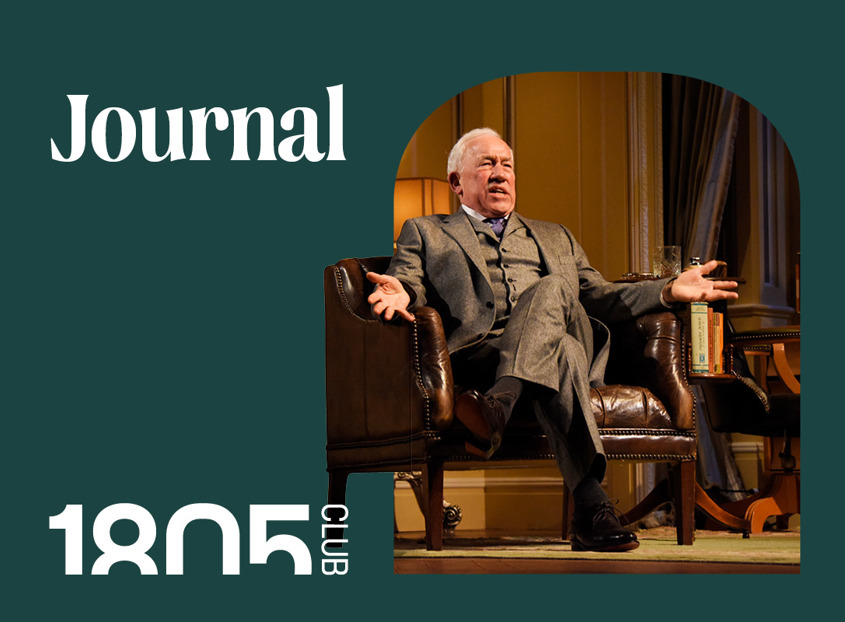
Welcome to the 1805 Journal.
This is an online space for you, our 1805 Club members, to get the latest updates on your events, read interviews with industry professionals and learn about life behind the scenery at the Theatre Royal.
Our members are the bedrock of everything Theatre Royal Bath achieves; from producing large scale industry leading work on our main house stage, to supporting emerging artists in The Egg, to training the next generation of industry professionals across our auditoria.
Through this journal we hope to give you, our members, a unique view of all of the work we do everyday thanks to your continued support.
In this first issue of the Journal, we take you behind the design process of the newly renovated 1805 Rooms with our interior designer Celia McCarthy of Richardson Studio.
C E L I A M C C A R T H Y X 1 8 0 5 C L U B
How did you become a designer?
I studied Interior architecture at the university for the arts in Farnham Surrey and after a brief stint in lighting design worked my way up through various Interior Design companies in Central London before setting up my own small practice in 2014.
As a designer where does your approach start? Do you start with function? Do you start with the client brief? Do you want to feel a vibe first?
As a designer I'm always led by a client brief, followed by some pragmatic space planning before the creative ideas come in. A mood-board will always set the tone before moving into colours, textures and finishes.
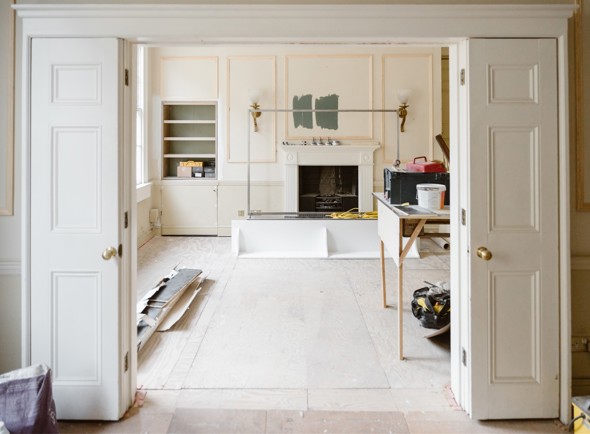
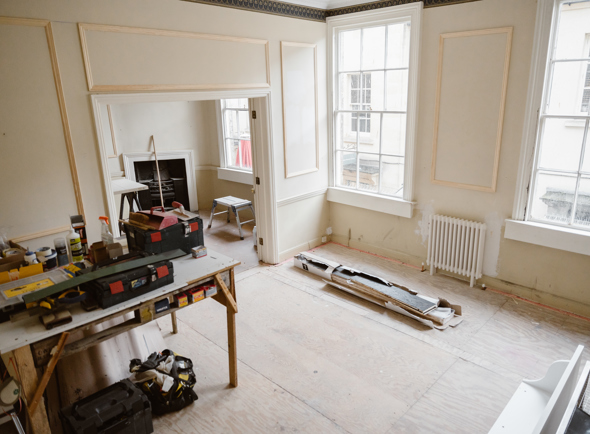
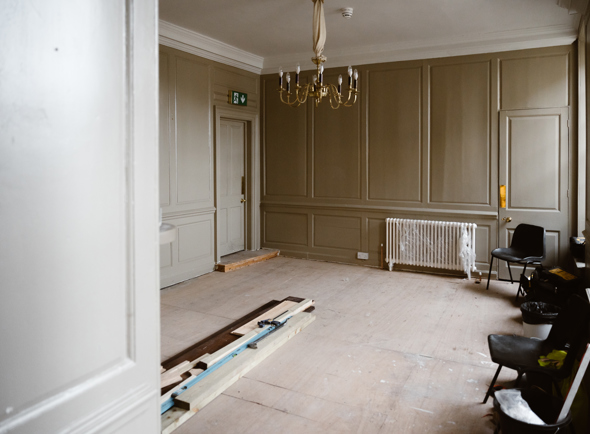
What was your brief for the 1805 rooms?
To update and refurbish the members rooms to create a welcoming and exclusive retreat for members of the 1805 club and provide a space for staff and cast to relax and unwind.
I wanted to create a sense of place, a cosy retreat. Areas to catch up with friends in small or large groups are set out around the space. This should be a place where you members arrive early to enjoy the surroundings and feel welcome and at home.
When I first walked into the 1805 I was struck by the light in the space and the opportunity to make the space more friendly and welcoming to members. The large windows and existing features of the space needed to be given the chance to shine.
The new design gives the rooms a modern twist but it still has a very classic feel. How did you approach designing a space that had so much history?
I wanted to bring some of the classic feel back into the space by using the existing dado and cornice detail. Panelling the walls is a nod towards the Georgian history and frames the new theatrical photographs.
What were the big challenges of working in an old space?
As with most old buildings its the bits underneath everything you never see that create the biggest challenges. Here it was the uneven floor and plumbing in new heating, all whilst trying to reuse as many of the existing elements as possible.
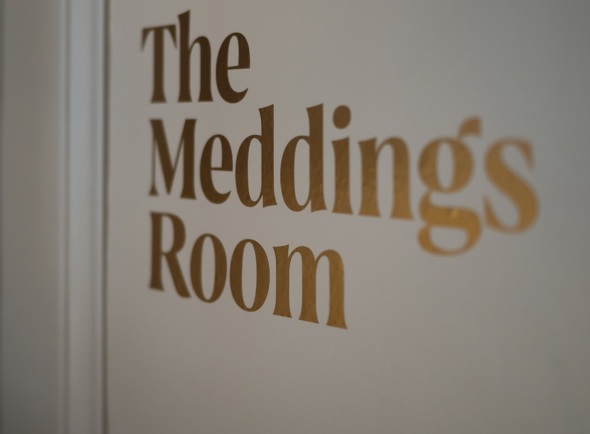
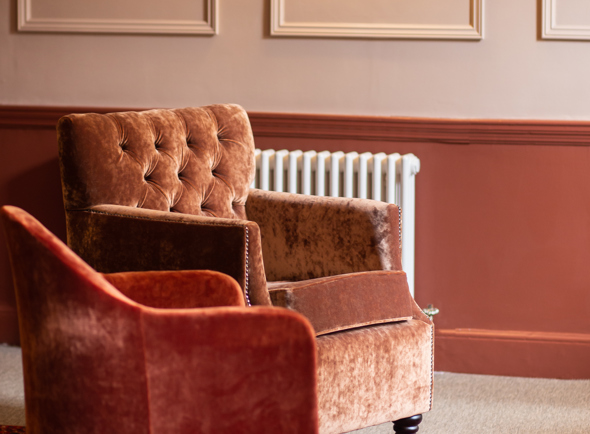
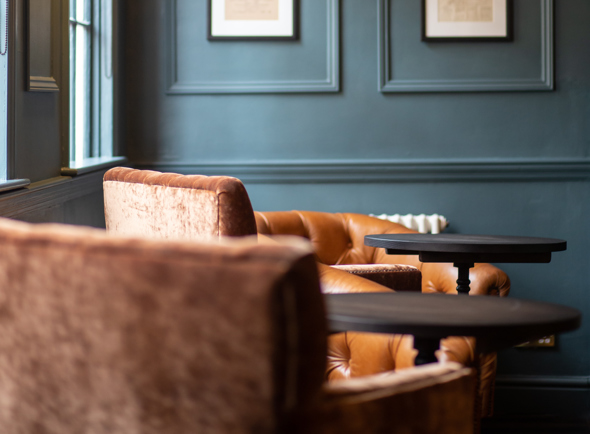
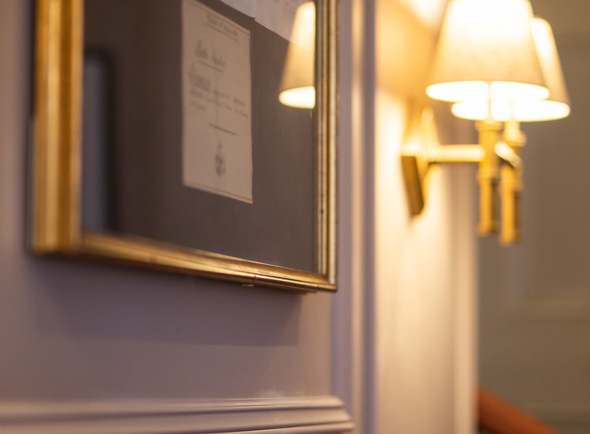
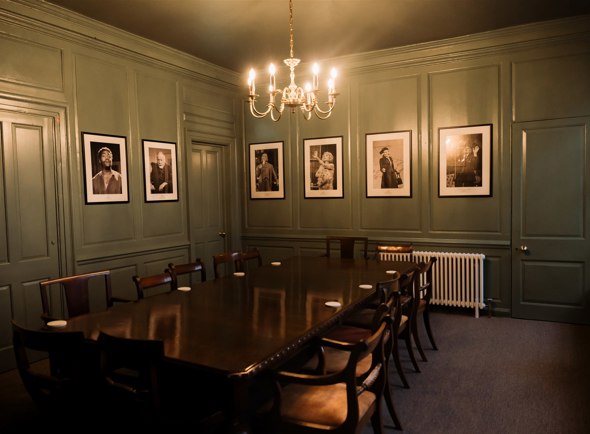
How do you want our members to feel as they enter the 1805 from the street? Can you describe that journey?
Members should begin their journey at the street level. The facade and door are the first touch point to access the members rooms. Dark rich colours, new brass signage and handles will provide better access and sense of arrival before the members have even stepped inside. The journey up to the rooms will be better lit, pleasantly decorated and interesting, new theatre photography will line the walls and stairway with bold colours and signage to show the way.
Inspiration for this comes from many sources but owning the facade and doorway is something that wasn’t happening before, the colour is now bolder and unapologetic because it needs to compete with its busy surroundings.
The Meddings Room is the first point of entry to the rooms themselves, how did you want the members to feel as they entered?
Members enter via the Meddings Room, where I wanted it to feel calm and relaxed. Members can then choose where to spend their time: in the cosier lower area or they can ascend the stairs into the hubbub of the bar.
Did you have any other bars at other specific venues in mind when you designed this bar?
I've always enjoyed my time spent at venues like the Chelsea Arts Club, Dean street townhouse and The Blue Bar at the Berkeley in London, somehow these venues have a impactful and timeless vibe that were in mind when I was thinking about how I wanted the 1805 to feel.
If you were coming to see a show which room would you gravitate towards?
If I was attending the theatre with a group of friends I would probably spend my time in the central bar space, if I wanted a quieter retreat pre theatre I think I would probably head for the snug.
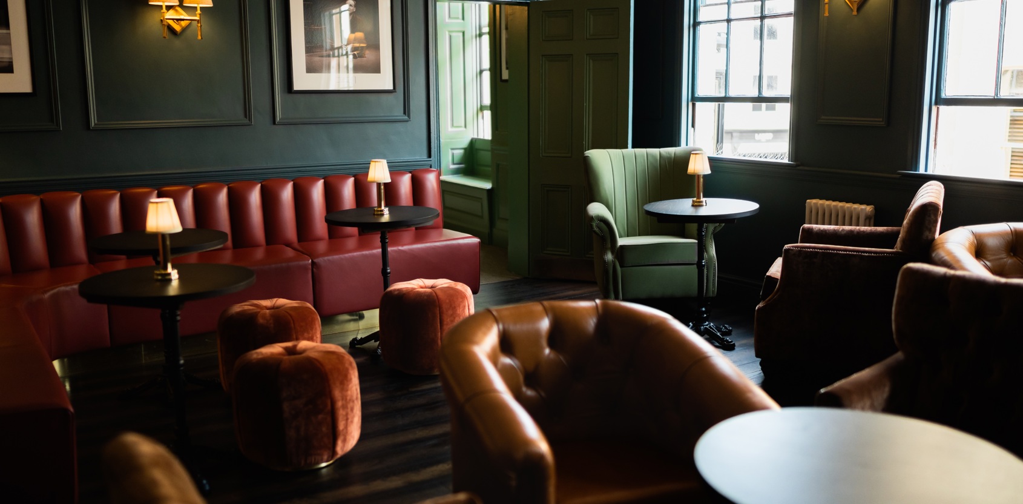
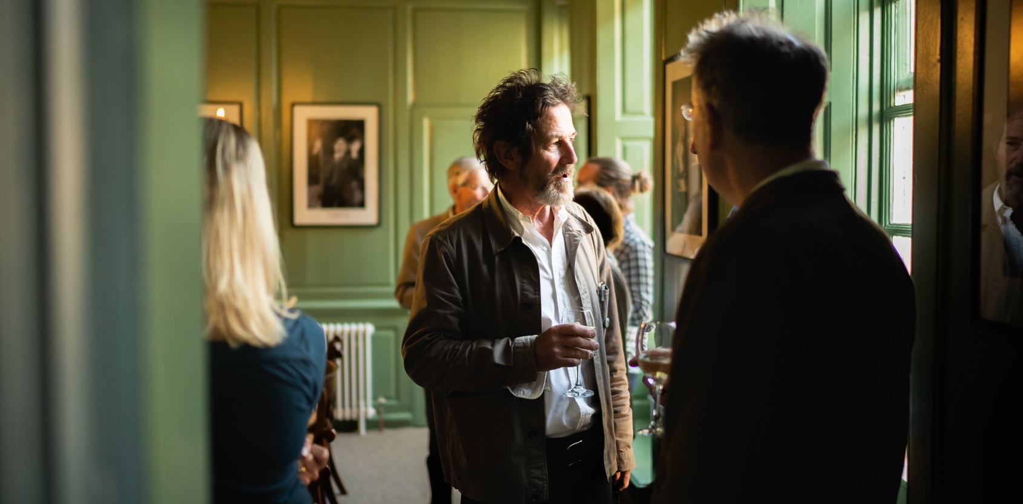
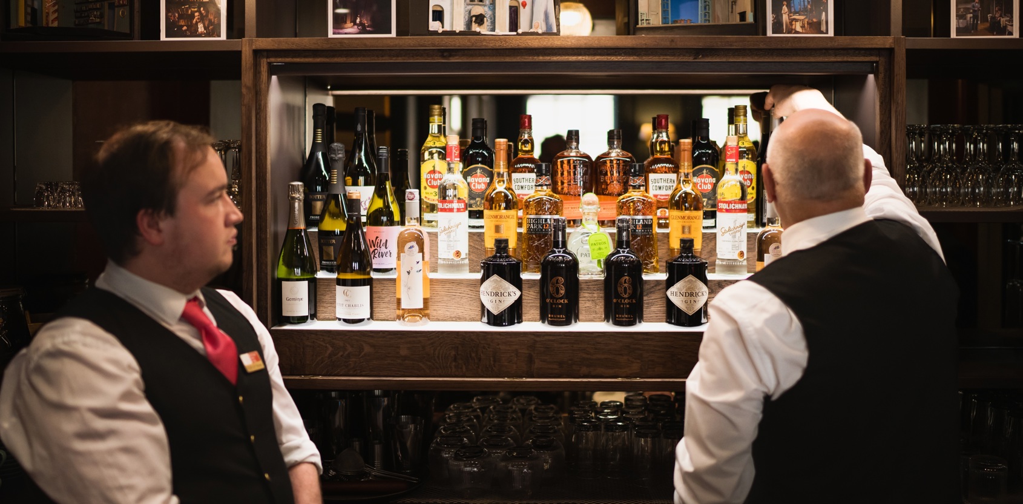
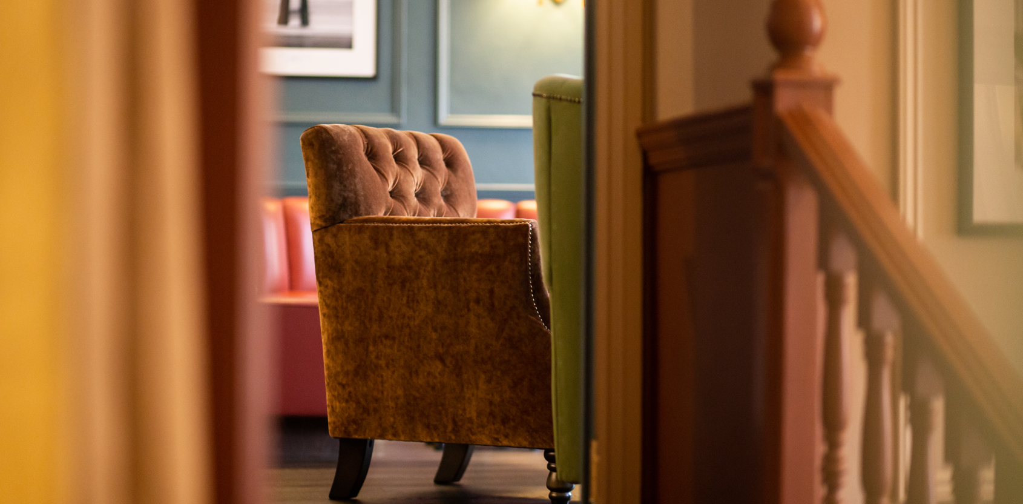
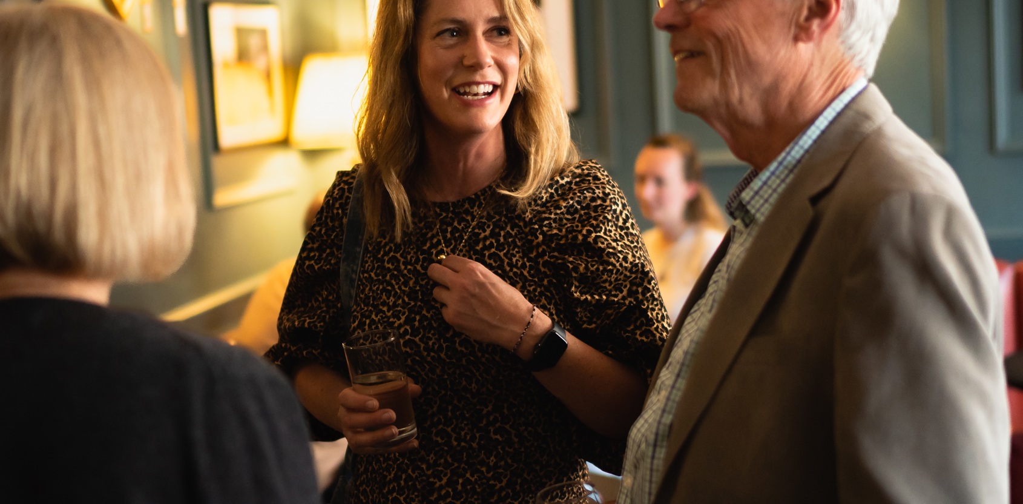
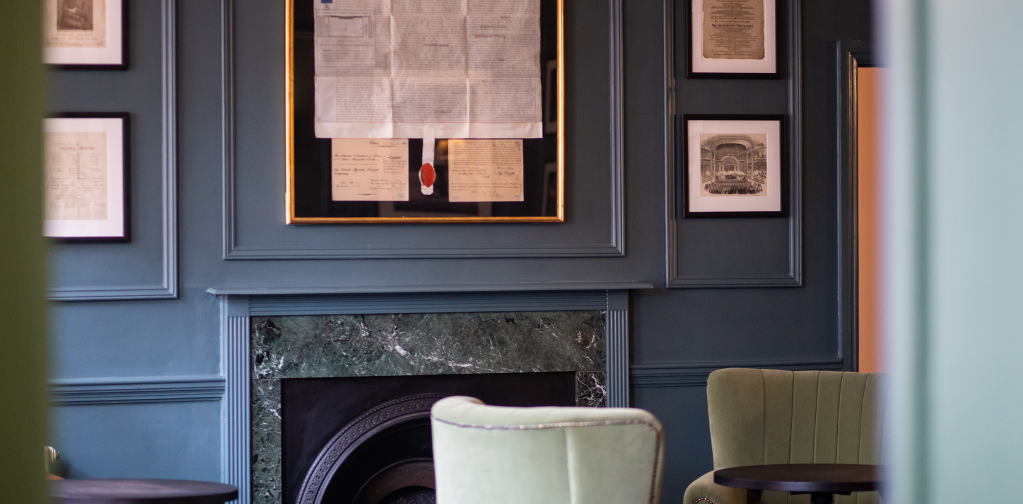
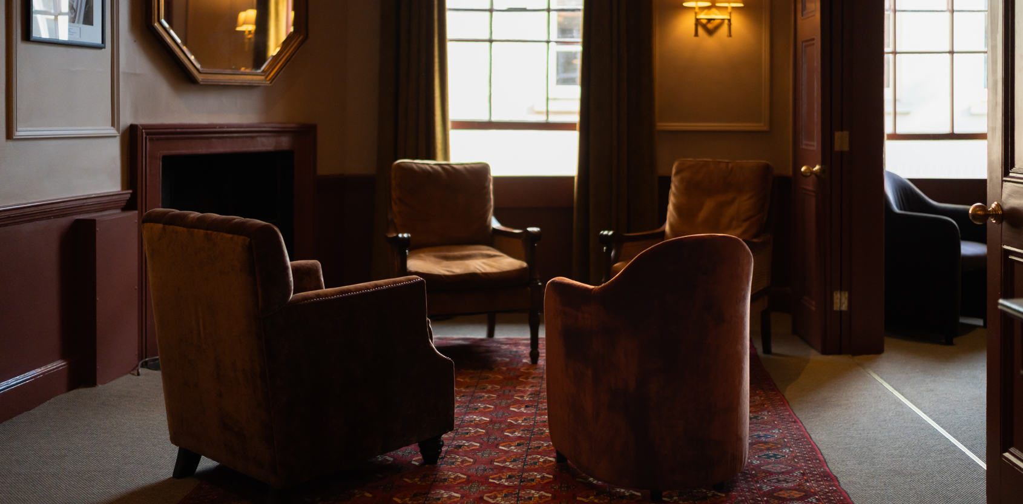
Have you designed many public spaces before?
My career started in retail design for small independents and larger department stores like Harrods and Selfridges. This gave me a good understanding of how people move through spaces and how to create pockets of experience within larger spaces, I like to think I apply this thinking to my work that has followed in restaurants, bars, offices and peoples homes.
What work are you most proud of?
I still get messages from people complimenting me on a pizza restaurant I designed in Crystal Palace 10 years ago whilst juggling new motherhood and an independent career, to know I have made somewhere people love to spend time makes me feel proud of what I do.
Celia, thank you so much for all of your hard work and dedication. You'll always be welcome in the 1805 rooms!
All photography by Chelsey Cliff and Lloyd Evans


